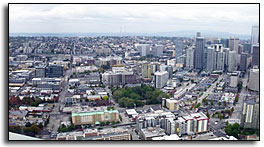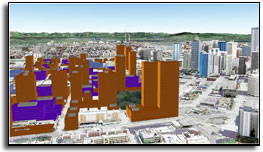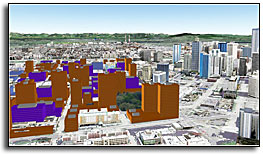Environmental Impact Statement Released
/The release of the Draft Environmental Impact Statement (EIS)for height and density alternatives, together with the release of the Urban Design Framework (UDF), provides a clear look at the vision and the alternatives for SLU growth. (See related story on UDF in this issue)

"The UDF is a qualitative piece," explained James Holmes, Senior Urban Planner for the City of Seattle. Holmes, who was involved in both the UDF and the EIS, added, "The EIS shows options for increasing height and density and options for building regional centers for jobs and housing with smart growth and services."
Why is the EIS necessary? In 2004, Seattle designated SLU an urban center to contain a concentration of housing and employment, and to support walking, transit use and cohesive community development. The urban center designation prompted an update of the 1998 neighborhood plan. After two years of working with board members and the public, the Community Council proudly completed the South Lake Union Urban Center Neighborhood Plan, adopted by City Council in 2007.An urban plan (UDF) was started to consider architectural diversity and an open pedestrian experience. Next a height and density environmental impact study was conducted and released on February 24. There is a Draft EIS open house and public hearing on March 28, with comments due by April 11. Final recommendations will be given to the mayor in late spring/early summer and the city council will adapt code amendments that would provide incentive zoning provisions in 2012.
The 659 pages of the EIS describe the environmental aspects of four alternatives representing varying heights and density configurations, with Alternative 1 allowing the greatest increase in height and density, and Alternative 4 representing no action – current zoning. For purposes of the study, SLU is approximately a 340-acre area that is bound by Denny Way on the south, Aurora Avenue N. on the west, Eastlake Avenue E. on the east, and Galer Street and E. Nelson Place on the north.
 Alternative 1: Allow building heights of 240 to 300 feet in much of the neighborhood, with maximum heights of 400 feet between John Street and Denny Way (the south part of the neighborhood), allowing space for 31,500 jobs and 21,000 homes. Height increases allowed for both commercial and residential.
Alternative 1: Allow building heights of 240 to 300 feet in much of the neighborhood, with maximum heights of 400 feet between John Street and Denny Way (the south part of the neighborhood), allowing space for 31,500 jobs and 21,000 homes. Height increases allowed for both commercial and residential.
 Alternatives 2: Allow building heights of 160 to 240 feet, with maximum heights of 300 feet between Aurora and Westlake (southwest part of the neighborhood), allowing 30,500 jobs and 19,000 homes. Height increases allowed for both commercial and residential.
Alternatives 2: Allow building heights of 160 to 240 feet, with maximum heights of 300 feet between Aurora and Westlake (southwest part of the neighborhood), allowing 30,500 jobs and 19,000 homes. Height increases allowed for both commercial and residential.
Alternative 3: Allow building heights of 160 to 240 feet, allowing 23,000jobs and 13,000 homes. Height increases allowed primarily for residential.
Alternative 4: Allow zoning as is, allowing 20,000 jobs and 11,500  homes. The zoning incentive program offers development bonuses, usually in the form of additional height, for projects that offer public benefits and amenities such as affordable housing, public space, preservation of landmarks, removal of over-water buildings and green building.
homes. The zoning incentive program offers development bonuses, usually in the form of additional height, for projects that offer public benefits and amenities such as affordable housing, public space, preservation of landmarks, removal of over-water buildings and green building.
The SLU Community Council, as the official stewards of the Urban Center Neighborhood Plan, encourage you to read the draft and submit comments during the 45-day comment period, and to attend the Draft Open House & Public Hearing on March 28, starting at 5:30 p.m. at Unity Church located at 200 8th Ave N., adjacent to Denny Park.










