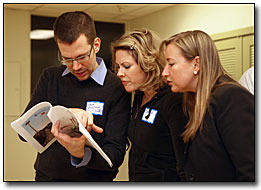Celebrate the Completion of the Urban Design Framework
/A Clear Vision for SLU
 City planners, local architects, neighborhood leaders and SLU residents are celebrating the completion of the Urban Design Framework (UDF) – a clear vision for South Lake Union (SLU) as a thriving, sustainable, diverse urban center. Years of brainstorming and planning has turned into a formal 40-page study, addressing the physical development of SLU, including streets, parks, landmarks, lakefront, architectural diversity, retail and the pedestrian experience.
City planners, local architects, neighborhood leaders and SLU residents are celebrating the completion of the Urban Design Framework (UDF) – a clear vision for South Lake Union (SLU) as a thriving, sustainable, diverse urban center. Years of brainstorming and planning has turned into a formal 40-page study, addressing the physical development of SLU, including streets, parks, landmarks, lakefront, architectural diversity, retail and the pedestrian experience.
The main project leaders of the UDF are urban planners from the City of Seattle and Weber Thompson architects, who put 1000 pro bono hours into the design process. Other contributors include volunteer planners, urban designers, landscape architects, and neighborhood constituents.
"The idea of the UDF is that it is better to start with a broader vision before we dive into tools like zoning regulations," said Dave LaClergue, Urban Designer, Department of Planning and Development (DPD) for the City of Seattle. "During the UDF process we got to ask: what do we want from open spaces? How should pedestrians experience the neighborhood?"
Dan Foltz, SLU Community Council board member and principal at Weber Thompson architects, said the UDF was an "awesome process." He explained that 25-30 people from the city and about 20 other design professionals and community stakeholders would get together and work collaboratively to draft solutions to various development questions.
The development questions the team discussed are highlighted in the report: gateways (passages into and out of the neighborhood), street character, residential and retail focus areas, residential open spaces, public space network, views, upper-level setbacks, urban form, lakefront, neighborhood connections, green stormwater infrastructure, and incentive zoning priorities.
At a recent well-attended community celebration for the UDF, interested members of the public had the opportunity to look over the plans, ask questions, and ponder life in SLU once the changes are made. "The thing that excites me the most — and the value to SLU and the value to the property I own — is that Mercer will be a two-way street and ideally will connect SLU to Queen Anne and connect me to grocery stores and amenities," said resident Jennifer Wilson.
Other people were focused more on the use of open space. Bob Corwin, retired urban planner and Capitol Hill resident, said he is fanatically pro-public transit and he likes the use of streetcars in the SLU. "The UDF is a good start. I’d like to see the city work more aggressively with open space and pedestrian amenities," said Corwin. "I don’t mind the new development and the density – you need that to have people around. But the city needs to do more to plan for an open space network in the area."
For some, the UDF did not go far enough. Lloyd Douglas, board member of the SLU Community Council and the Cascade Neighborhood Council said, "There are not enough 'thou shalts' in the UDF. There are too many 'strives', 'look intos,' 'considers.'"
The UDF together with the SLU Height & Density Environment Impact Statement (see related story) will inform new zoning regulations, design guidelines, streetscape design, and capital investment. According to the UDF summary, SLU has the potential to demonstrate smart growth at its best – a livable, vibrant urban neighborhood that builds on its history and physical setting, continues to grow an innovative local economy, supports a mix of residents of all ages and incomes, and provides rich cultural opportunities.











